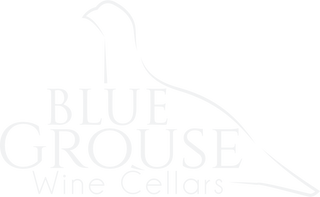The Fairmont Hotel, High Profile Wine Cellar Wall

Take a look at this commercial custom wine cellars project we recently completed for the prestigious Fairmont Hotel Vancouver. Styled as ultra-contemporary wine walls, this wine cellar is a highly visible feature in the bar and lobby area.
The Fairmont Hotel is often referred to as the ‘Castle in the City’. It reflects the timeless luxury and history of the city. Located in its prime location in downtown Vancouver, it is just a few short steps from the shopping, dining and entertainment areas of the city. Everything about this project was therefore to be extremely high profile.
This wine display was designed to be a dividing wall between the Notch 8 restaurant bar and the lobby area were the main check-in desks are located. With its location so front and center, no compromises could be made on the cellar’s looks. As the cellar was to be a fully accessible, climate controlled, wine cellar space, as well a stunning display, extra thought had to be put into the overall design of the racking and mechanical components.
Capacity, Details and Construction – Commercial Custom Wine Cellars

This custom wine cellar has a maximum capacity of 768 standard 750ml bottles and stands 189″ high and 182″ wide. The racking itself consists of floor and ceiling mounted Vintage View metal racking in a Satin Black finish consistent with the contemporary sleek design goal. Subtle LED lighting was added to make the whole wall glow.
The front side of the wine wall, facing the bar area, was created with frameless glass doors to provide access to bottles. This included a set of doors through the bottom middle of the wine wall where guests can walk through from the bar side to lobby side and vice versa. All glass doors had a bronzed tint to match with the decadent, old world style and glamour of the restaurant and lobby renovation.
A structural metal beam was installed horizontally through the middle of the wine wall. This was used to support the weight of the upper racking, doors and stationary glass panels on the backside of the wine wall. Flooring is consistent in the bar, wine cellar and lobby area so no transition was needed. A very nice marble tile was chosen by the client.

The back wall of the enclosure consists of insulated, bronzed glass panels which we installed and trimmed with metal cladding in a custom transparent bronze powder coat. All door closures, handles, hinges and cladding of the remainder of the structure was also powder coated this same colour. The client had a team on-site already looking after many renovation items so we counseled them on how to properly insulate and vapour barrier the side walls and ceiling and they also applied the plywood backing where we then affixed our metal cladding.
Wine Cellar Refrigeration and Climate Control System
This is a very large wine cellar with a large amount of glass (half of which is single pane – i.e. doors side facing the bar) so a thermal load was run to determine a unit powerful enough to properly cool the space to wine storage temperature. Based on this assessment we selected a CellarPro Air Handler 24 unit with front ducting. This refrigeration unit is controlled via a digital display/control panel mounted on the side wall of the enclosure near the return air grill.
As the cooling unit had to be a larger system to manage the thermal load, and yet should not be visible inside the wine wall, we installed it two floors down in the basement area. We selected a CellarPro Air Handler 24 unit with front ducting.

The basement area has a good open space to allow proper ventilation of the heat the cooling unit would produce. The ducting was run up through the floor and inside the void column on one side of the wine wall. This allows the cold air to blow out a grill through the side wall at the top of the wine wall. The return air was fed back to the unit through a grill in the bottom of the right side wall. This required the client to bore through concrete and was somewhat of a feat to achieve.
We provided the client with a warranty on the cooling system covering two years on the component parts and five years on the compressor.
